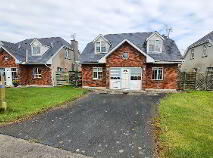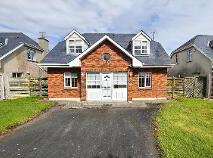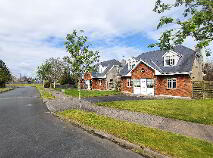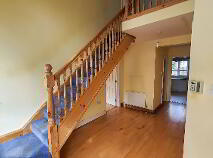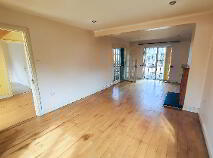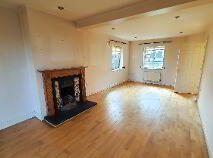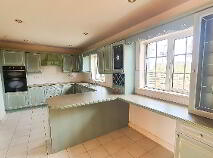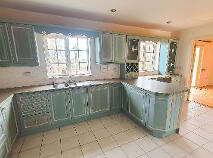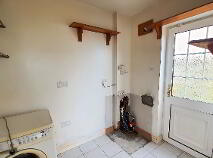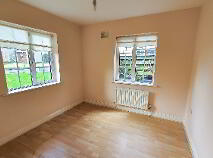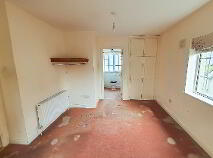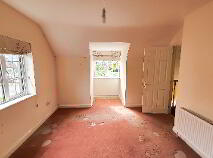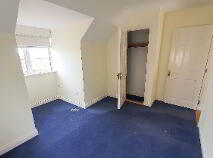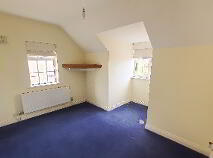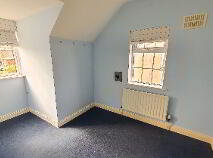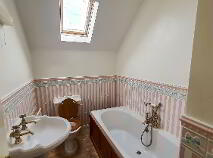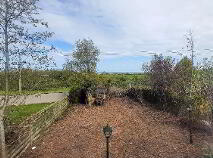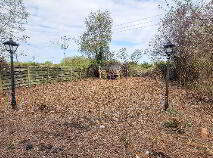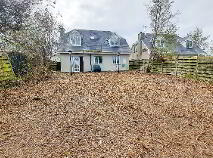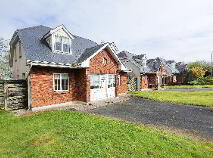22 Avalon Arklow, County Wicklow , Y14 K039
Description
REA Halnon Humphreys are delighted to present this 4-bedroom detached home extending to approximately 129 sq. m. / 1,389 sq. ft.
The property is set on a generous size plot with off-street parking to the front plus a lawned front garden area. There is a large garden to the rear with access at both sides of the house. While the rear garden requires some attention, it offers potential to extend the property subject to relevant planning permission. There are also partial sea views from the rear of the house.
Avalon is one of the most sought-after residential developments in Arklow. Situated on the south side of Arklow Town, convenient to supermarkets, schools, sporting facilities, Arklow train station, bus services, the M11 Motorway and all of Arklow Town amenities.
Accommodation
Accommodation on the ground floor comprises entrance hallway with a guest WC. which includes a shower, open plan sitting & dining room with open fire & sliding door to the rear garden, fully fitted kitchen; utility room which includes a door to the side of the house and a bedroom which could also make an ideal home office space.
Accommodation on the first floor comprises 3 generous sized bedrooms with the main bedroom including an ensuite bathroom. The landing includes a hot press and there is a main bathroom that includes a bath. The first floor enjoys partial sea views to the rear.
Approximate Room Sizes (Widest Point)
Entrance Hallway – 6.2m x 2.4m
Guest WC – 1.8m x 1.8m
Sitting & Dining Room - 8m x 3.5m
Kitchen - 3m x 5.4m
Utility Room – 2.3m x 1.8m
Bedroom 4 – 3m x 2.9m
Landing – 2.4m x 2.4m
Main Bedroom – 4.1m x 3.1m
Ensuite - 2m x 2.1m
Bedroom 2 - 4m x 2.5m
Bedroom 3 - 2.9m x 2.5m
Bathroom - 1.7m x 2.5m
Outside
There is a large rear garden which would benefit from upgrade works however it offers huge potential.
The front garden comprises a lawned area plus plenty of off-street parking. There is access to the side and rear of the house from both sides of the property.
Services
Oil Fired Central Heating, Mains Water & Sewage, High Speed Fibre Broadband available in the area.
BER details
BER Rating:
BER No.: 116374414
Energy Performance Indicator: 277.78 kWh/m²/yr

Get in touch
Use the form below to get in touch with Halnon Humphreys or call them on (053) 941 1720
