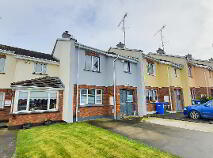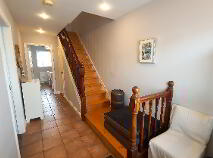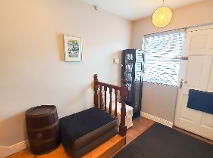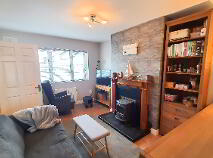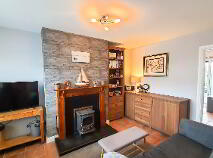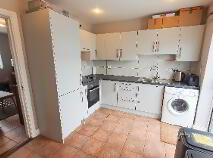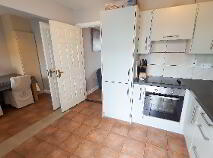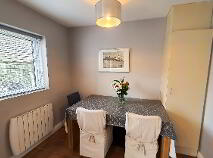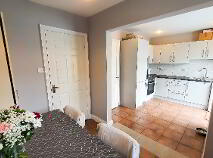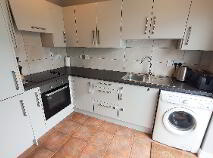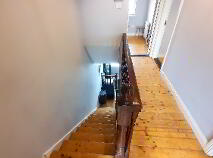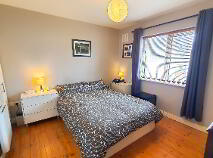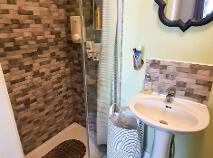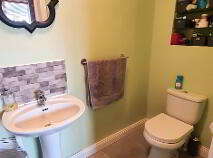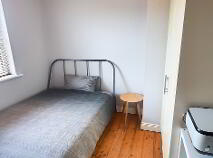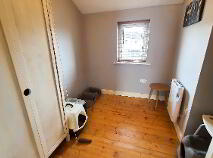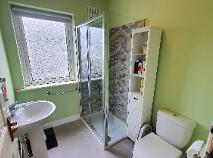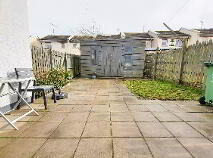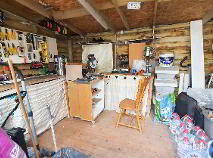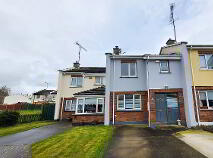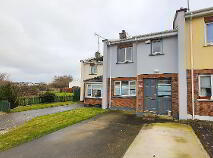26 Branogue Park, Ardamine, Gorey, County Wexford , Y25 RD72
Description
REA Halnon Humphreys present this exquisite 3 bedroom home situated in a quiet cul de sac within walking distance to the beach.
No 26 Branogue Park is a superbly appointed home extending to approx. 85 sq m/915 sq ft and is brought to the market in turn key condition having been upgraded to a high standard in recent years.
Some of the upgrades carried out in recent years include a newly fitted kitchen; upgrade of the bathroom & ensuite; new energy efficient electric heaters; Stanley solid fuel stove in the sitting room; drylining of the entire ground floor; additional insulation in the attic and insulation pumped in the cavity walls.
The clever accommodation extends to approx. 85 sq m/915 sq ft and enjoys 2 car parking to the front and a low maintenance rear garden with a detached timber garden shed that includes an electrical supply and storage.
Location
The property is a short stroll to all possible amenities including of Ardamine, Courtown & Riverchapel.
Gorey Town is just a five-minute drive and includes shops, schools, restaurants etc. South Dublin is less than an hour drive on the M11 Motorway. Riverchapel provides for a wide range of amenities and all close at hand.
Activities close by include Courtown Beach and Harbour, Courtown Adventure & Leisure Centre, Courtown and Ballymoney Golf Courses, Seafield Hotel and Spa, Kia Ora Mini Farm and Pirates Cove Adventure Centre.
Accommodation
The well-appointed accommodation comprises an entrance hallway that includes understairs guest WC; open plan kitchen and dining area with a newly fully fitted kitchen and a sliding door to the rear garden. The sitting room is situated to the front and benefits from a solid fuel Stanley Stove.
On the first floor there is a large landing area with attic access and a shelved hotpress. All 3 bedrooms include fitted wardrobes with the main bedroom having a large ensuite bathroom with a walk-in shower. There is a spacious family bathroom that has been fully refitted and updated in recent years. The bedrooms and landing area enjoy attractive solid timber floor throughout.
Approximate Room Measurements
Entrance Hallway 2.1m x 5.6m
Sitting Room 4.3m x 3.1m
Kitchen and Dining 5.4m x 2.8m
Landing Area 1.9m x 3.7m
Bedroom 1 3.5m x 3.3m
Ensuite 1.1m x 2.8m
Bedroom 2 2.8m x 3.3m
Bedroom 3 2.5m x 2.1m
Bathroom 2.1m x 1.8m
Outside & Services
The rear garden is designed with low maintenance in mind and includes a sheltered patio area. There is also the benefit of a timber shed which is ideal for storage. The shed includes its own work bench, ample storage space and an electrical supply.
The property includes double glazing, mains water & sewage. High speed broadband is available in the area.
Directions
The Eircode for the property is Y25 RD72.
BER details
BER Rating:
BER No.: 109672139
Energy Performance Indicator: 181.3 kWh/m²/yr

Get in touch
Use the form below to get in touch with Halnon Humphreys or call them on (053) 941 1720
