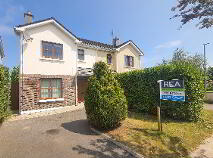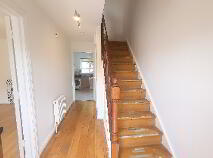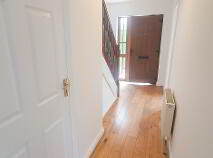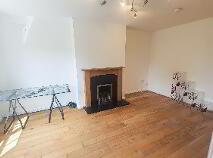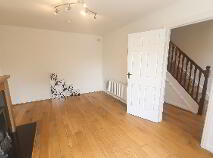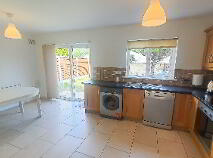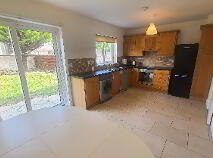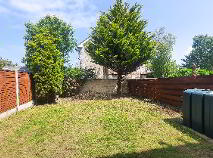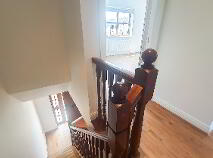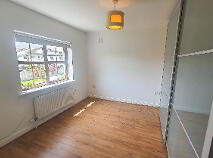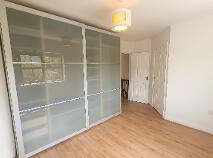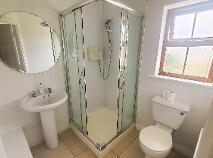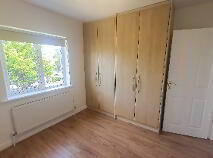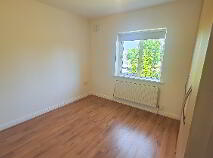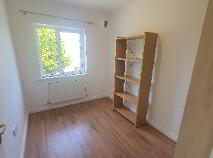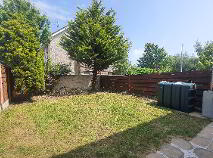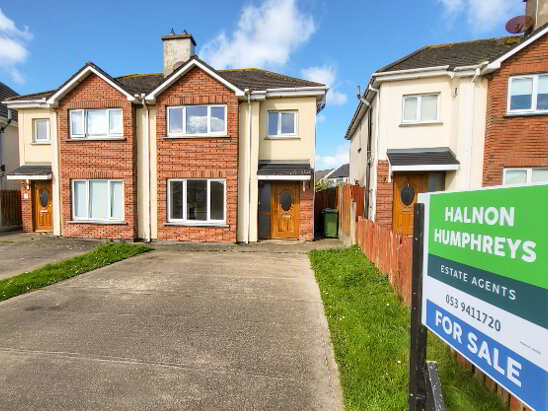98 Meadow Gate Gorey, County Wexford , Y25 VK46
Description
Halnon Humphreys Estate Agents are delighted to present this superb 3 bedroom semi detached home in a highly desirable and sought-after residential area of Gorey Town.
The property is well appointed throughout and provides for generous living, bedroom and outside space. The property has been painted internally in preparation for sale along with numerous other maintenance items making this home ready to move into.
Situated in a quiet cul de sac, this home is ideally positioned within walking distance of a whole host of amenities plus plus easy access to the M11 Motorway.
Built by Redmond Construction, a name synonymous with exceptional quality and design, No. 98 Meadow Gate has all the features of a high-quality home.
Location
The property enjoys a convenient location, a short stroll to Gorey Town Centre, Gorey Shopping Centre, Cafes, Restaurants and Gorey Train Station. The M11 motorway is just a short drive from the property. The award winning Amber Springs Hotel & Leisure Centre along with the M11 Business Campus are located opposite the entrance to the Meadow Gate Estate.
Local secondary and primary schools are within a 5 minute drive and public transport is served by both frequent bus and rail.
Accommodation
Accommodation is both light filled and spacious throughout. The ground floor comprises entrance hallway with a guest WC, large sitting room with a feature fireplace, spacious open plan kitchen and dining area with doors to the rear garden.
The first floor accommodation comprises a landing area with a hotpress, master bedroom with fitted wardrobes and an ensuite bathroom; family bathroom and two further generous sized bedrooms.
Approximate Room Measurements
Entrance Hallway 4.7m x 2.0m
Guest WC 2.0m x 1.0m
Kitchen and Dining Room 6.0m x 2.7m
Sitting Room 4.2x m 3.9m
Landing 2.3m x 1.0m
Master Bedroom 3.8m x 2.7m
Ensuite 2.5m x 1.0m
Main Bathroom 2.1m x 1.8m
Bedroom 2 3.6m x 3.1m
Bedroom 3 2.5m x 2.3m
Outside & Gardens
The house provides for off street parking to the front. The rear garden can be accessed to the side of the house via a timber gate and it is primarily laid out as lawn. Mature trees provide privacy and a tranquil setting.
Services
The property includes double glazing, mains water & sewage and oil-fired central heating. High speed broadband is available in the area.
Eircode
The Eircode for the property is Y25 VK46.
BER Details
C2
BER Number 110541323
183.27 kWh/m²/yr
BER details
BER Rating:
BER No.: 110541323
Energy Performance Indicator: 183.27 kWh/m²/yr
You might also like…

Get in touch
Use the form below to get in touch with Halnon Humphreys or call them on (053) 941 1720
