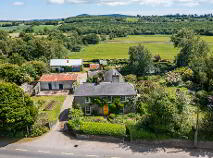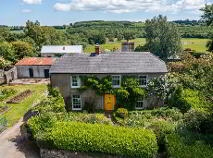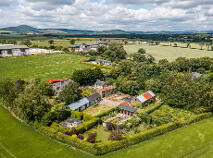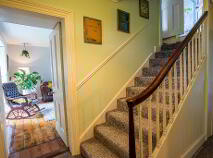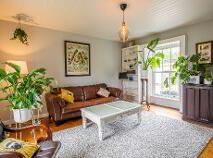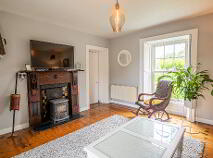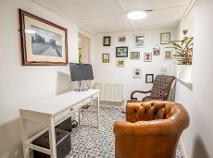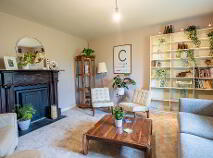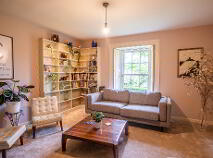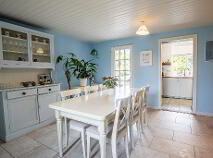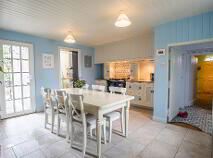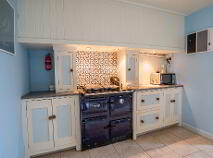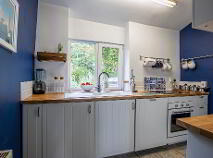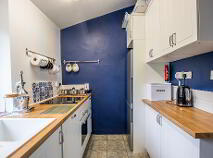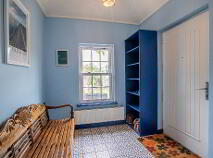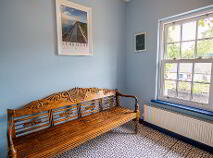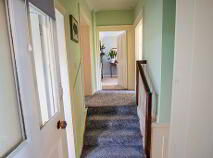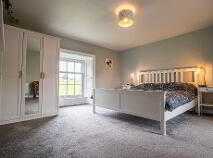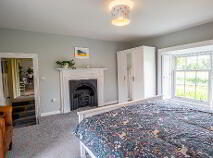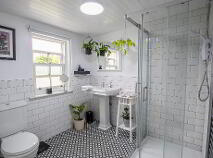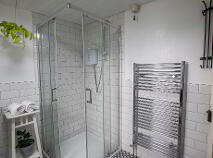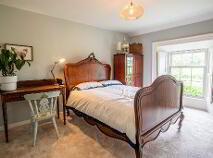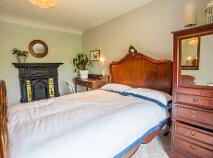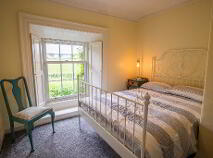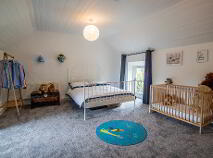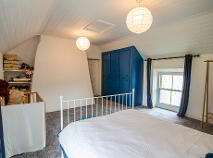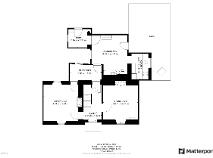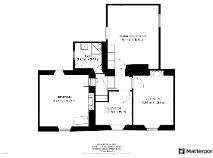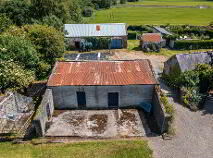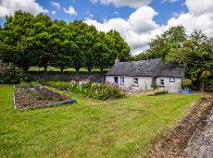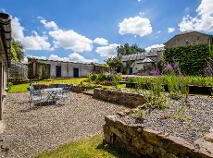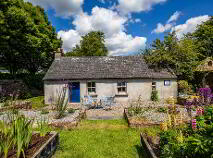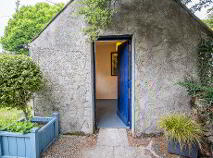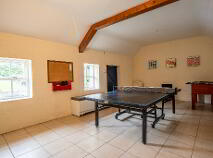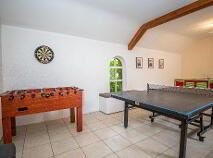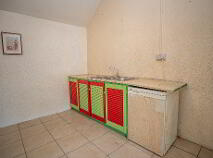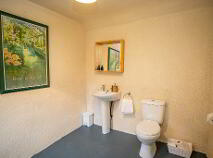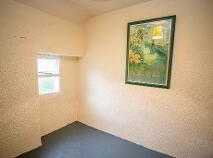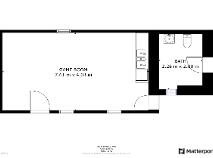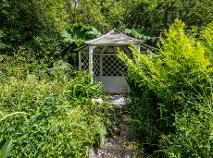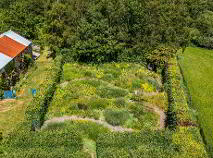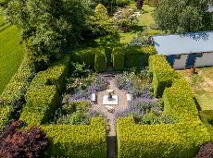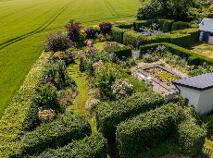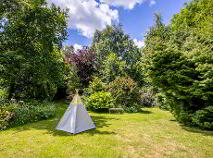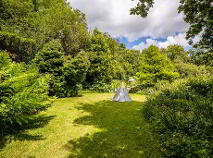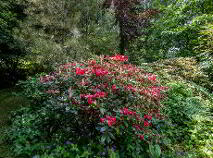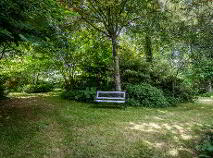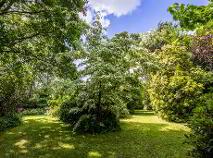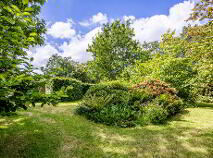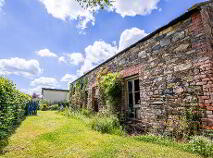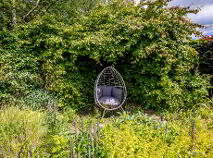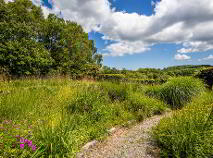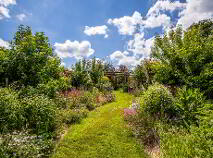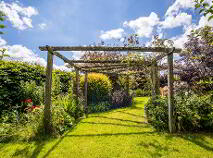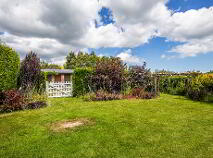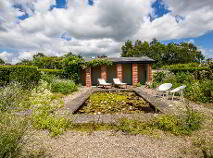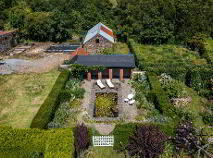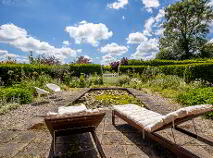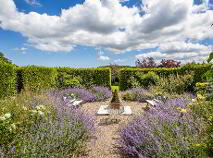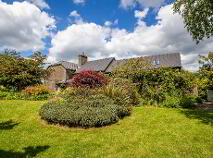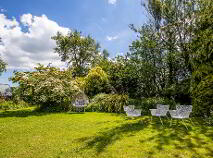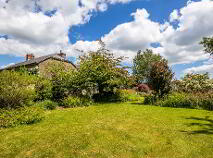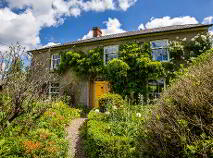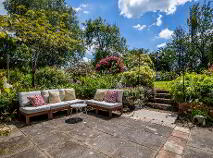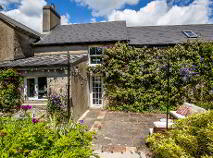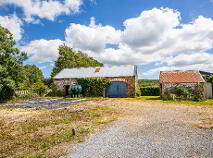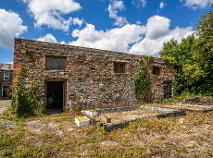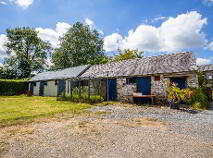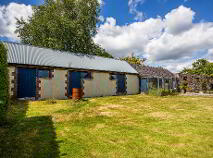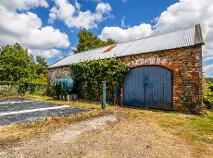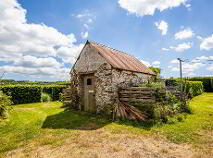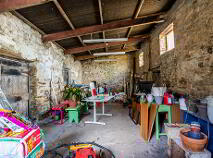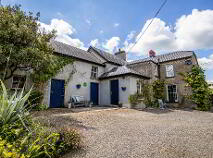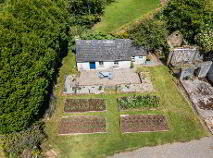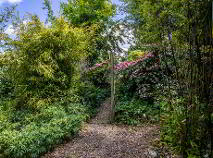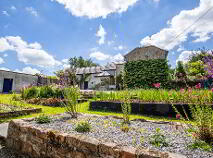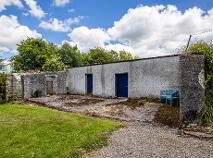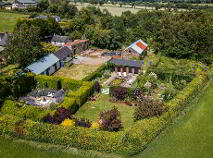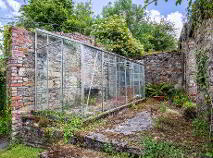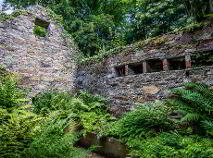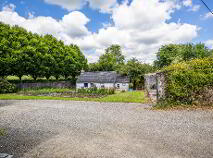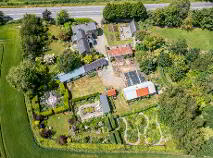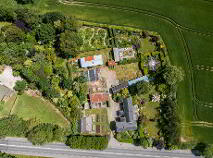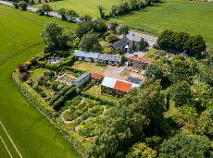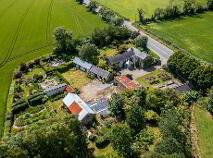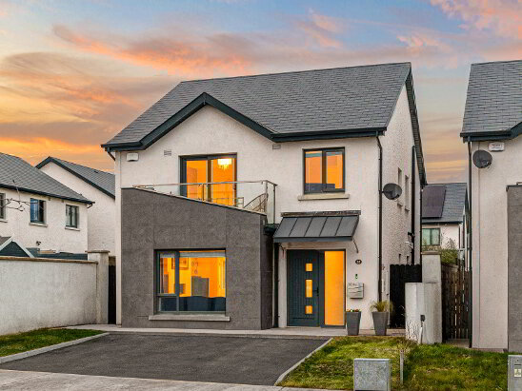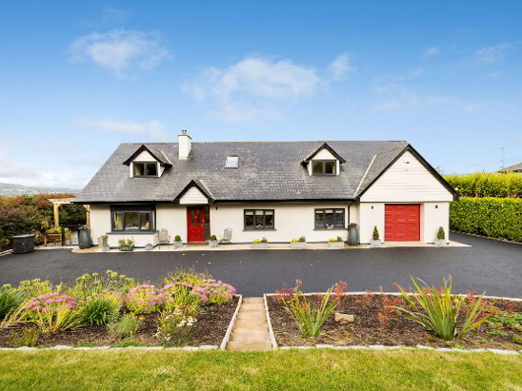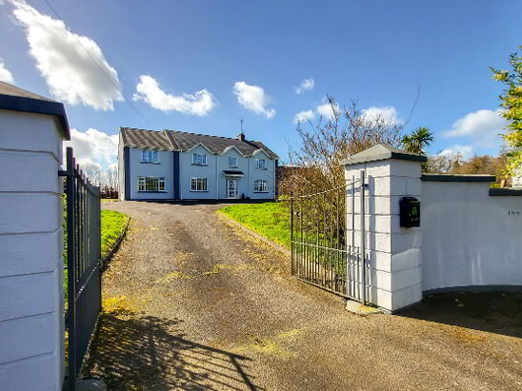The Bay Garden, Baylands, Camolin, Gorey, County Wexford , Y21 XH61
Description
REA Halnon Humphreys are delighted to offer to the market this recently refurbished and upgraded period property nestled on c. 2 acres of renowned and private gardens and located in the most sun-drenched part of Ireland.
Description:
The Bay Garden, which was built c. 200 years ago is a listed building oozing character and charm and while it has been recently refurbished throughout, it still displays many original features such as sash windows and feature fireplaces. Internally the residence was repainted and new carpets fitted along with a new fitted kitchen and family bathroom. This truly wonderful period property extends to approximately 190 Sq. M and, if required, offers the opportunity to extend the residence with a newly roofed area off the primary bedroom measuring 36 Sq. M.
On approaching the residence, you are greeted by the beautiful original wide panelled front door with feature arched fanlight to allow natural light to consume the entrance hall. To the right is a formal reception room featuring the original fireplace and sash windows completed by their original shutters. To the left of the entrance hall is an inviting family room which offers a solid fuel stove set into the feature fireplace. This is a bright and airy room being dual aspect and displays timber flooring and panelled ceiling along with the original sash windows and shuttering.
Off the family room lies an area with contemporary tiling and this area is currently used as a home office. This area has the potential to be converted to a ground floor bathroom if desired.
The inviting dining room adjoins the newly fitted kitchen and offers a newly fitted Rayburn cooker and fitted units. The dining room is dual aspect and has French doors opening onto the south facing patio area, ideal for alfresco dining or a morning coffee in the enclosed gardens while savouring the beautiful sunshine the southeast has to offer. The scullery has been transformed into a fully integrated and contemporary galley kitchen with fitted sink, wall and floor units, integrated hob and oven, dishwasher and washing machine. A rear entrance hall/porch with contemporary tiling complementary to the period residence completes the ground floor.
To the top of the original staircase lies the newly refurbished family bathroom with a charming choice of tiling. Brief steps to the left lead to a bright and spacious dual aspect bedroom with feature fireplace and sash windows. To the right of the staircase lies two further bedrooms and the primary bedroom. The primary bedroom is also dual aspect with a panelled Gambrel ceiling. Beyond this bedroom is a substantial area measuring 36 Sq. M which would make for ideal additional living space - a new roof and Velux windows were fitted to this area 3 years ago.
Outside:
The property is accessed via electric gates leading to the residence, outbuildings and magnificent gardens which up until a couple of years ago, were operated as major visitor attraction in the southeast. Previous owners, who were keen horticulturists, once ran The Bay Garden as a business and charged an entry fee to visitors and also ran tea rooms and offered plant sales. The tranquil and mature gardens offer something different around every corner from a secret garden to a formal garden pool dominated by silver and blue, picking up the colours of the old stable block in view beyond the hedge, a very restful contemplation. There are formal areas to be explored and sweeping meadows. An enclosed and colourful garden located to the rear of the residence is ideal for family gatherings and a secure garden area for little ones.
There is an array of outbuildings scattered around the property including a self-contained cottage measuring 30 Sq. M with a bathroom measuring 6.5 Sq. M, currently being utilised as a games room, which previously operated as a Tea Rooms, open to the public. In addition, with a large potting shed and numerous outbuildings, the property has significant commercial potential with such a unique setting and makes for a wonderful venue (previously a garden centre) or is ideal as a gardeners paradise. The property can be maintained as much or as little as one desires.
The Bay Garden is truly a magnificent property offering historic charm and character while being decoratively presented in a modern and contemporary style. It is a testament to the current owners on their efforts to bring this property back to life in the most beautiful and respectful way possible.
Whether you are in the market for a distinctive and striking family home with amazing gardens or a home which offers endless business or commercial potential, The Bay Garden deserves serious consideration.
Location:
This stunning property is superbly located just a five minute walk from Camolin village. The village offers a selection of amenities such as primary school, shops, pubs, playground, soccer and GAA facilities, patisserie, artisan fishmonger and wine specialist, Cois na hAbhann Garden Centre and Bay Tree Restaurant. Camolin Park, which is the Millennium Forest, is only 2km from the property and has many walking and cycling trails as well as rivers and streams, forest animals and permits horse riding. Gorey Town Centre is a 10 minute drive and Enniscorthy Town Centre a 15 minute drive. Camolin is also on the Dublin/Wexford public bus route. It is a 5 minute drive from the M11 making south Dublin less than a one hour commute and Rosslare a 50 minute drive.
Approximate Room Measurements:
Ground Floor
Entrance Hall 4.48m x 2.24m
Reception Room 4.70m x 4.27m
Living Room 5.04m x 4.24m
Office Area 3.86m x 2.15m
Dining Room 4.91m x 4.40m
Scullery 3.14m x 2.34m
Rear Entrance/Porch 2.76m x 2.24m
First Floor
Primary Bedroom 5.51m x 4.44m
Bedroom 2 4.55m x 3.49m
Bedroom 3 3.11m x 2.89m
Bedroom 4 4.70m x 4.23m
Bathroom 3.20m x 1.70m
Features & Services:
A property enjoying enhanced period character and features
Spacious and versatile family living accommodation
Stunning and renowned gardens
Presenting an array of outbuildings
Significant commercial potential
Walking distance of Camolin village & all it’s amenities
Numerous primary and secondary schools within a 10 minute drive
Oil fired central heating
Newly installed private well and pump
Rewired c. 1990’s
Electric gates
BER Exempt
Directions: Y21 XH61
This is an incredible opportunity to purchase a stunning period residence in turnkey contemporary condition and with commercial potential in an exceptionally accessible and convenient location.
You might also like…

Get in touch
Use the form below to get in touch with Halnon Humphreys or call them on (053) 941 1720
