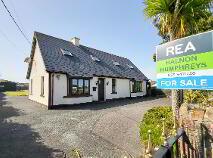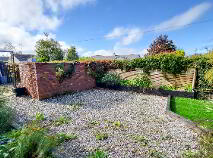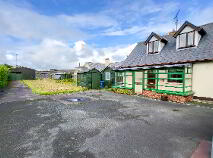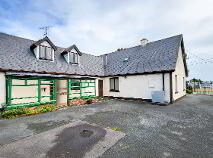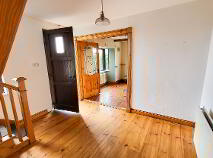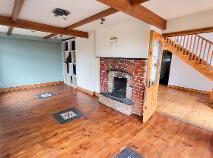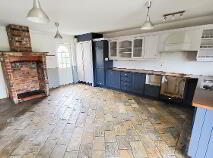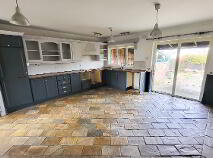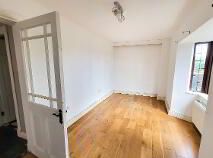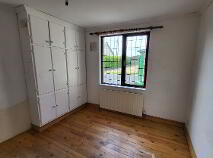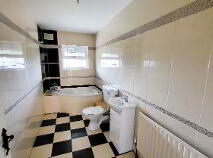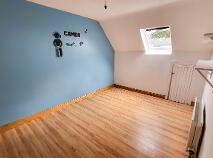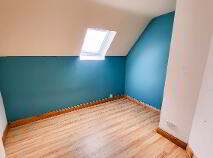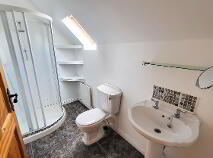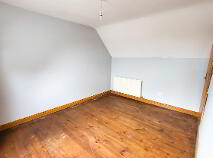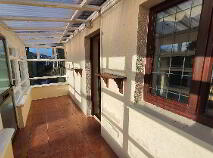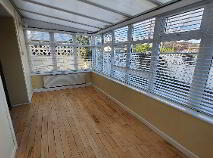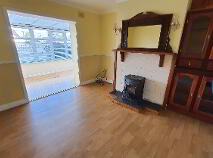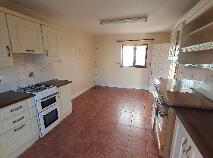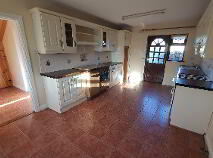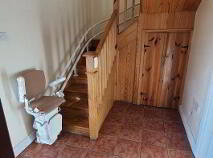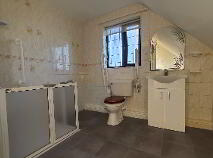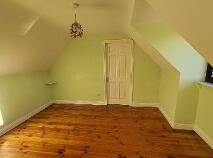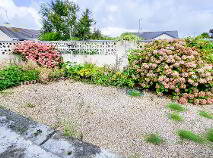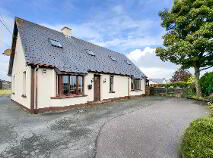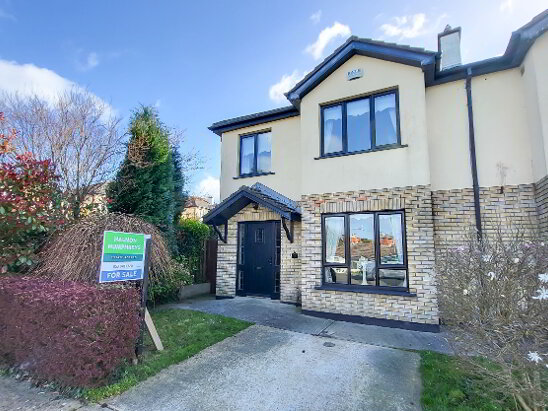Ballinatray Upper, Courtown, Gorey, County Wexford , Y25 F766
Description
REA Halnon Humphreys present this spacious 4 bedroom detached house with an attached 1 bedroom self-contained unit situated in a highly sought after location within walking distance to Courtown Harbour and Riverchapel Village. The entire accommodation extends to approx. 245 sq m/2637 sq ft.
The main house extends to approx. 160 sq m/1722 sq ft and is set on a large plot with ample off street parking and a large detached steel shed measuring approx. 60 sq m/645 sq ft. The property was constructed in approximately 1988.
The self contained one bedroom home extends to approx. 85 sq m/915 sq ft with accommodation over 2 floors.
Location
The property is located just a short drive from the busy town of Gorey and also to the M11 Motorway. Riverchapel provides for a wide range of amenities and all close at hand.
Activities close by include Courtown Beach and Harbour, Courtown Adventure & Leisure Centre, Courtown and Ballymoney Golf Courses, Seafield Hotel and Spa, Kia Ora Mini Farm and Pirates Cove Adventure Centre.
Gorey Town is just a five-minute drive and includes shops, schools, restaurants etc. South Dublin is less than an hour drive on the M11 Motorway.
Accommodation
Main House
The main house comprises a 4 bedroom dormer bungalow with a generous mix of bedroom and living accommodation. There are partial sea views from the upstairs.
Ground floor accommodation comprises an entrance hallway with the stairs leading to the first floor; large sitting room with a feature fireplace; double bedroom to the rear; large open plan kitchen and dining area with a door to the rear garden & patio doors to the side garden; dining room situated to the front which could make an ideal home office or playroom; large family bathroom.
Upstairs comprises a landing area with roof windows; shower room; walk in hotpress and 3 double bedrooms. There is also the added benefit of storage space in the eaves.
Approximate Room Measurements
Ground Floor
Hallway 3.4m x 3.2m
Sitting room 7m x 3m
Bedroom 1 4.3m x 3.5m
Dining 2.3m x 5.8m
Bathroom 1.6m x 3.9m
Kitchen 5.8m x 4.8m
First Floor
Bedroom 2 2.8m x 4.2m
Bedroom 3 2.9m x 3.1m
Shower Room 2.9m x 1.4m
Bedroom 4 4.1m x 3m
1 Bedroom Self Contained Unit
Ideal opportunity to either convert this unit back to the main house or perhaps an opportunity to generate rental income. There is independent access from the main house and parking possible directly outside.
Accommodation is laid out over 2 floors and consists of a porch; entrance hallway; kitchen and dining area; sitting room; sunroom; landing area; bathroom and a double bedroom with a walk in wardrobe.
Approximate Room Measurements
Ground Floor
Porch 5.7m x 1.4m
Kitchen and Dining 3.3m x 5.8m
Hallway 2.1m x 3.6m
Sunroom 4.2m x 2m
Sitting Room 3.6m x 3.6m
First Floor
Bathroom 3m x 2.5m
Bedroom 3.6m x 3.3m
Landing 1.8m x 1.7m
Wardrobe 3.3m x 3.6m
Outside & Services
The property is set on a large mature plot with off street parking to the front and rear. There are garden areas to the front, side and rear of the property which include patio and lawned area. There is direct access to the public road.
The property is further complimented with a large detached steel shed that includes a concrete floor; electricity supply and windows providing natural light. The shed measures approx. 60 sq m/645 sq ft and would make an ideal workshop/garage.
We understand that the property is serviced by mains water & sewage. The property has oil fired central heating. There is high speed broadband available in the area.
BER Details
BER: C2
Ber No. 116106386
Energy Performance Indicator: 184.32 kWh/m2/yr
DIRECTIONS:
The Eircode for the property is Y25 F766
BER details
BER Rating:
BER No.: 116106386
Energy Performance Indicator: 184.32 kWh/m²/yr
You might also like…

Get in touch
Use the form below to get in touch with Halnon Humphreys or call them on (053) 941 1720
